Energy saving interventions “Ecobonus” and interventions “Sismabonus”
Introduced by Decree No. 34/2020 (Relaunch Decree
Art.119) later converted into Law No.77/2020, the
Superbonus of 110% is a tax incentive that allows building interventions to improve the energy efficiency of existing buildings and to ensure their safety from seismic risk.


Project Info
Skyscraper Residence Condominium Complex –
Via Acquatraversa 100, Formia
Client: Skyscraper Residence Condominium
Cost: €4,695,063.63
Year of completion: 2021
Executive design
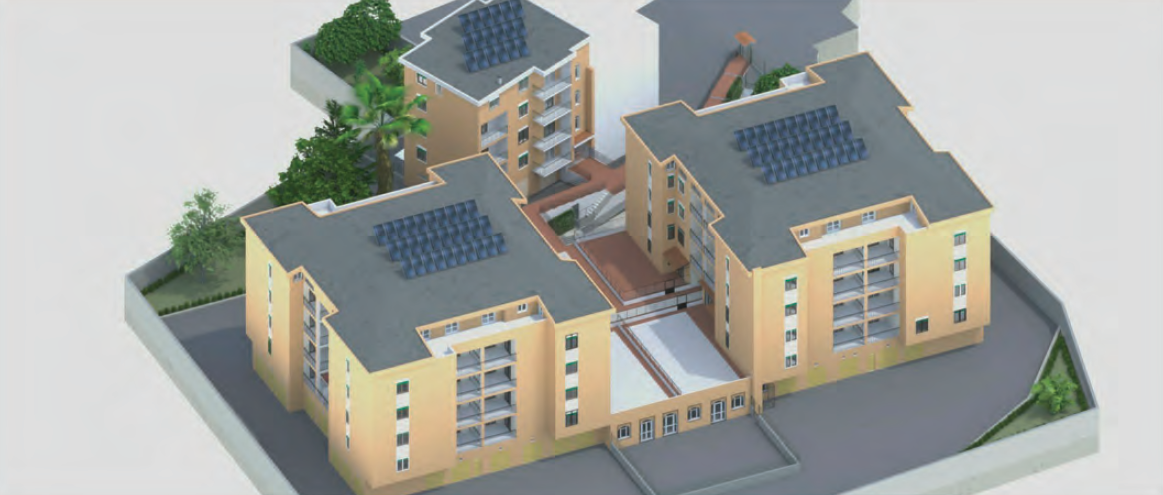
Project Info
Ameno Park Condominium – Largo dell’Assunta 5, Caserta
Client: Ameno Park Condominium
Cost: €8,028,268.18
Year of completion: 2021
Executive design
The building is located in a residential area in the municipality of Caserta and consists of three separate buildings, two of which are identical and symmetrical, connected by a corridor accessible by a walkway. These buildings are connected on the second floor by a structure that houses a school. The project aims to achieve energy efficiency and seismic improvement, as well as integrate the buildings into the environment by enhancing their aesthetic quality.
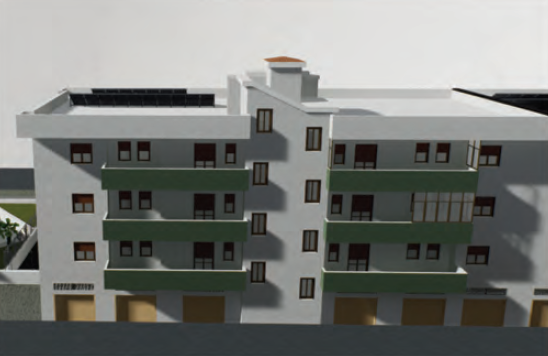
Project Info
Via Ruta 46 Condominium – Via Ruta 46, Caserta
Client: Via Ruta 46 Condominium
Cost: €302,578.18
Year of completion: 2021
Executive design
The apartment building consists of a block of four interconnected buildings with similar characteristics. The structure is made of reinforced concrete and is regular in plan and height. The project aims for energy efficiency and seismic improvement, with the aim of improving the aesthetic aspects that can regenerate the urban context in which it is embedded.
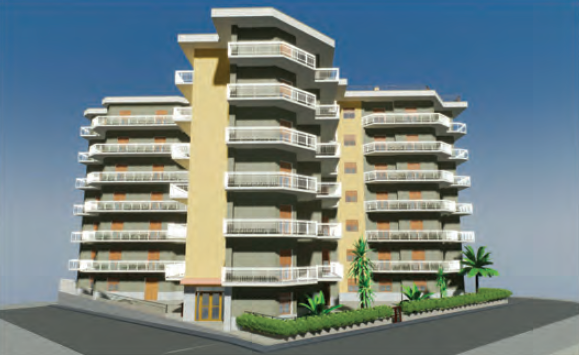
Project Info
IX De Santis Condominium Building –
Via Carlo da Tocco, 11 Benevento
Client: Condominium IX Building De Santis
Cost: €3,219,843.18
Year of completion: 2021
Executive design
This residential building is located in the center of Benevento, in a highly urbanized area with numerous commercial activities. The intervention concerns energy efficiency of the building envelope and energy production from renewable sources.
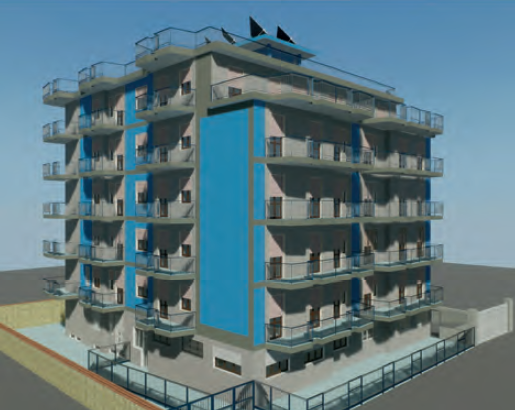

Project Info
Appulo 10 Condominium – Via Guglielmo Appulo 10, Naples
Client: Appulo 10 Condominium
Cost: €2,188,443.99
Year of completion: 2022
Executive design
The building is located in the Materdei district, a populous and important neighborhood of the city of Naples, which experienced strong growth after World War II.
Built in the 1960s, the frame building is architecturally designed with a series of projections and setbacks that accentuate the facades and create large terraces. The project, carried out in BIM, took into account not only the need for a building that is resistant to energy and earthquakes, but also the need to enhance the area in which the building is located, highlighting its beauty and distinctiveness.
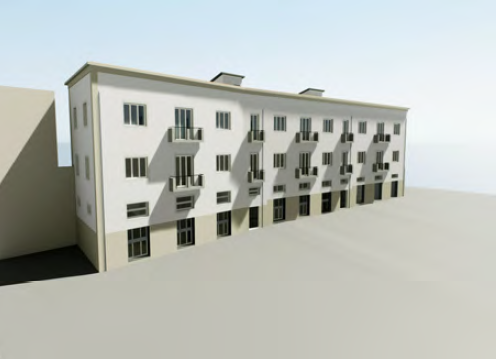
Project Info
Bozzi Condominium – 44 – 64 Torre della Catena Street, Benevento
Client: Bozzi Condominium
Cost: €1,473,118.18
Year of completion: 2022
Executive design
An important building in the historic center of Benevento near the the Lombard walls, built in the 1960s in load-bearing masonry. Although it was in good condition, energy and structural interventions were needed to extend the useful life of the building and improve the habitability of the rooms.
Project Info
Pompilia Condominium – Via delle Querce, 14 – Caserta
Client: Pompilia Condominium
Cost: €3,863,002.27
Year of completion: 2021
Executive design

The complex is located in a residential area with buildings constructed between the 1980s and 1990s, and consists of three roughly square structures placed opposite each other, with a basement in turn connected to the superstructures.
With the aim of improving living comfort and seismic safety, a functional and building-specific design was created in MIB.
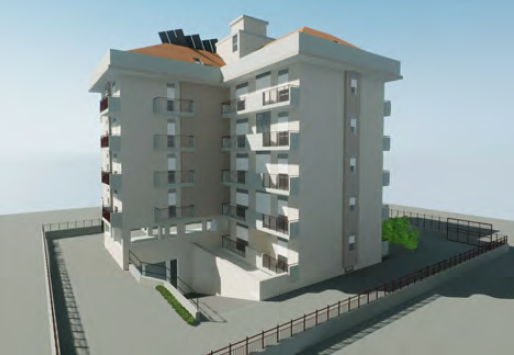
Project Info
Corimbo 8 Condominium – Via M. Santoro,14,16 – Casagiove
Client: Corimbo 8 Condominium
Cost: €1,688,177.27
Year of completion: 2021
Executive design
The project is a reinforced concrete residential building with a “T-shaped plan, consisting of a basement, a second floor, five floors and a turret, located near the Royal Gardens of the Royal Palace of Caserta in a purely residential area. Built in the 1980s, the building had critical structural and energy issues, which have been perfectly resolved by the interventions carried out.
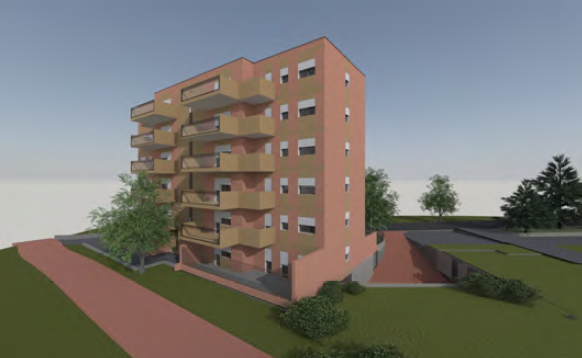
Project Info
Rome Garden Condominium – Subdivision
Z/2 – Building D – Via Nora Ricci n.13 – Rome
Client: Rome Garden Condominium
Cost: €2,650,000.00
Year of completion: 2022
Executive design
The building complex is located in Rome’s Municipality X outside the Grande Raccordo Anulare, in a residential area. It was was built in the 1990s with a reinforced concrete structure and consists of a regular-shaped structure with a basement and six floors above ground. The project, presented at BIM, focused on improving residential comfort through energy-saving and earthquake-resistant interventions.
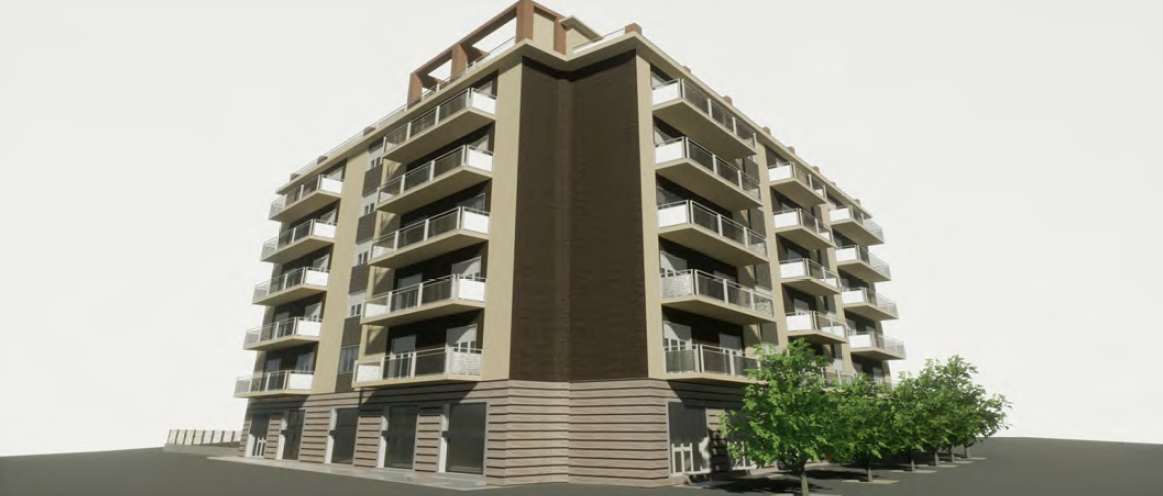
Project Info
Mellusi Avenue Condominium 141 – Mellusi Avenue, 141 – Benevento
Client: 141 Mellusi Avenue Condominium
Cost: €2,463,618.18
Year of completion: 2021
Executive design
The building faces one of the city’s main streets and consists of a basement, seven floors, and turrets.
The design took into account the existing building, reusing the facades clad with brick bands, which enhances the structure and gives aesthetic value to an imposing building in the city center.


