Plans and programs
- municipal and supra-municipal urban plans
- complex programs
- urban redevelopment programs
- color planes
- urban regeneration programs
- strategic guidance documents
- documents for program agreements
- other types of institutional aggregations

COLOR PLANES.
The architectural and chromatic study of facades for a redesign of the urban landscape and particularly of historic centers.
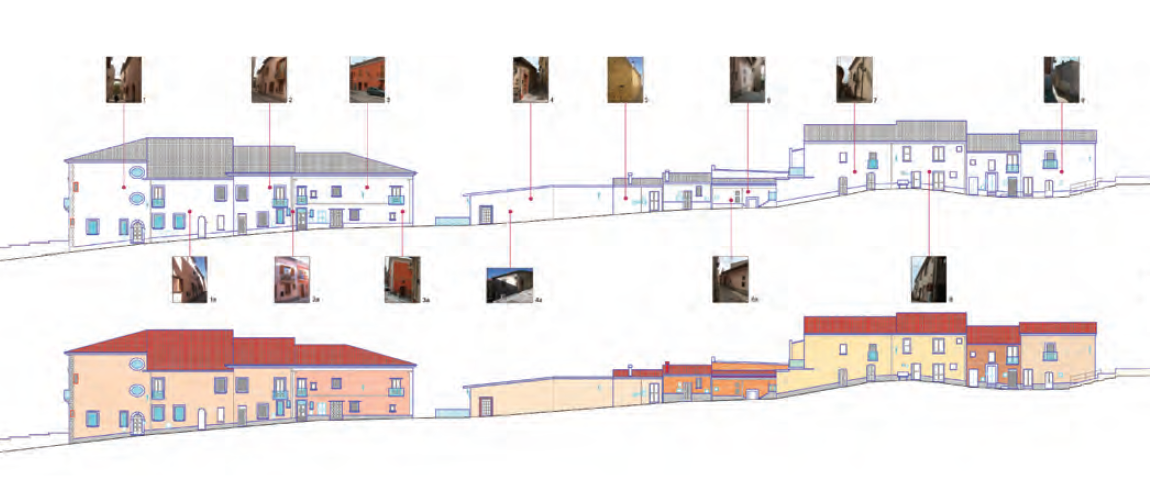
Project Info
Color Plan: Municipality of Ceppaloni
In developing the plan, the weight of historical stratifications was taken into account, as learned from Brandi’s lesson on the coexistence of aesthetic and historical instances, still relevant today according to the latest restoration theories. Following this well-established theory, preexistence was not nullified by perceptual-aesthetic parameters.
The visual material collected provided no clues to the color elements. However, he clarified that the buildings largely retained their former proportions, even when they were replaced.
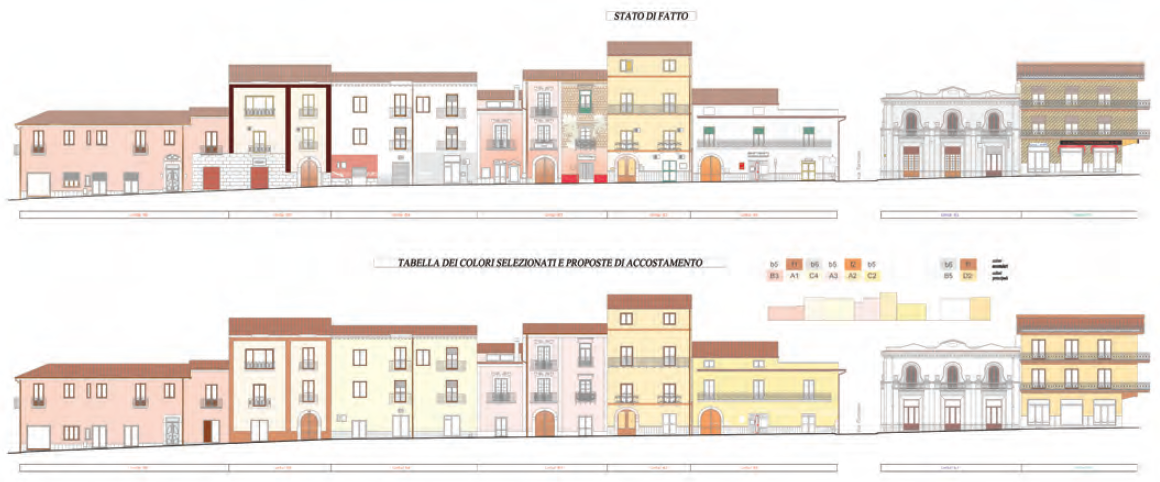
Project Info
Color Plan: Municipality of Dugenta
The development of the color plan was based on a study of the traces of the old colors, carried out with the aim of preserving or proposing new ones, aware of the impossibility of reconstructing the “original configuration” of the buildings.
Therefore, in the design phase, preservation of the few identified color elements was combined with design decisions based on the perceptual principles of the building and in compliance with current regulations.
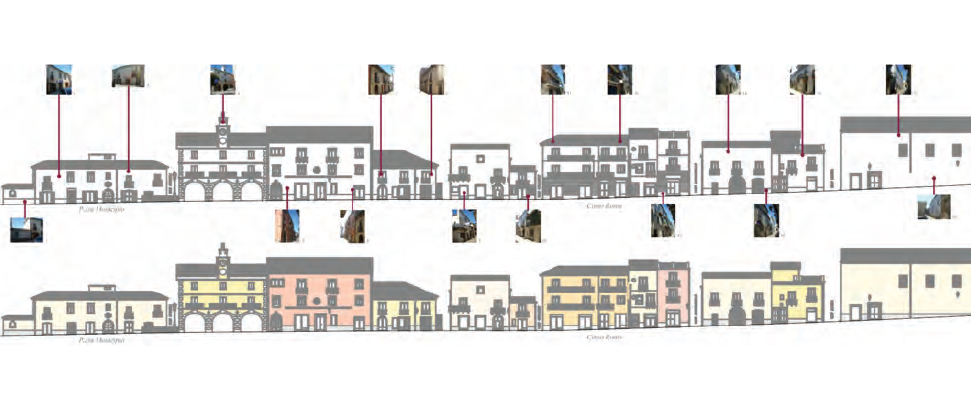
Project Info
Color Plan: San Bartolomeo in Galdo
The project is based on a direct and detailed study of material elements and an analysis of the urban structure of the historic center through qualitative and quantitative surveys, with special attention to curtain walls.
This made it possible to find the best and most appropriate solutions for this particular area.
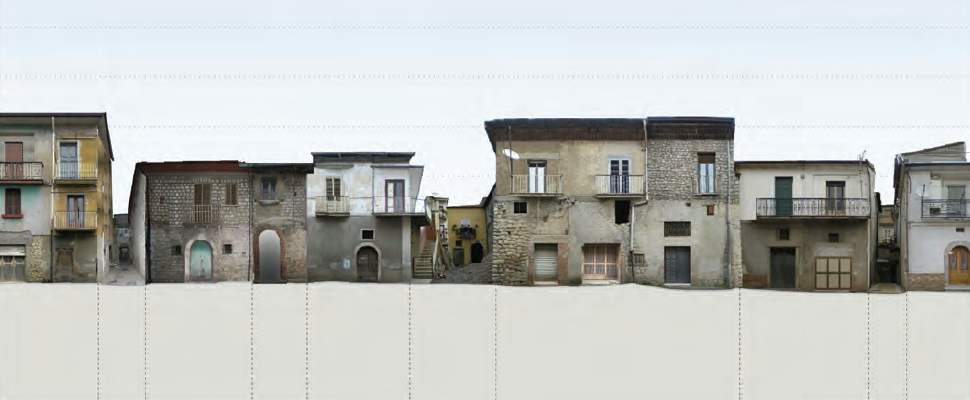
Project Info
Color Plan: City of Vitulano
The careful study carried out before the plan was drawn up included morphological, perceptual and textural analyses of the urban fabric, with special attention to the many stately mansions and religious buildings.
The project was based on the principles of integration and color compatibility with the context, consistency with the essential features of the buildings, and preservation of the of the existing historical and architectural heritage.
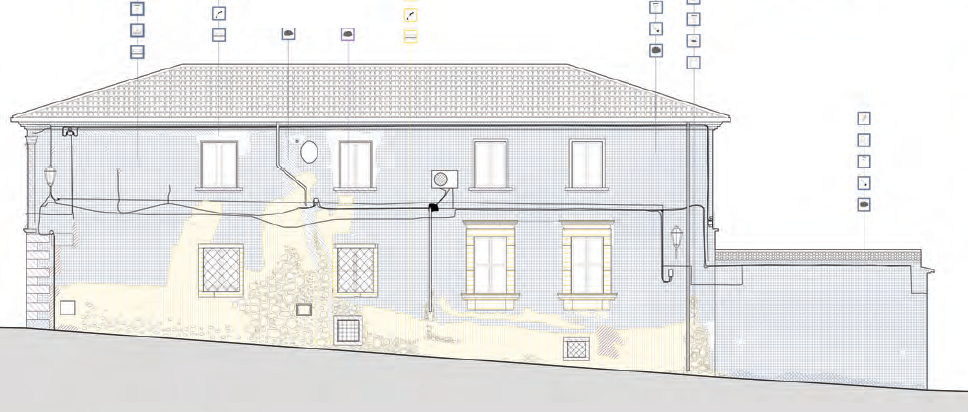
Project Info
Color Plan: Cerulo Palace of Vitulano
Palazzo Cerulo is an elegant building located in S. Menna Square that has preserved its ancient structure inside the building, the stone portal and windows with ornaments and masks.
The intervention, respecting the historical importance of the building, included cleaning the facades, consolidating and recomposing the joints, and maintaining and protecting its parts.




INTEGRATED URBAN REGENERATION PROGRAMS
Improve urban quality and the provision of services and infrastructure through an integrated financial system of public and private funds.


Project Info
City of Sant’Agata De’ Goti: Via Generale Diaz – Via Giacomo Ciardulli
The goal of the project was to rehabilitate the urban, structural and environmental fabric and to promote local resources as a key element in triggering development processes.
The primary goal of the project was to protect the characteristics of the territory of the municipality of Sant’Agata De’ Goti.

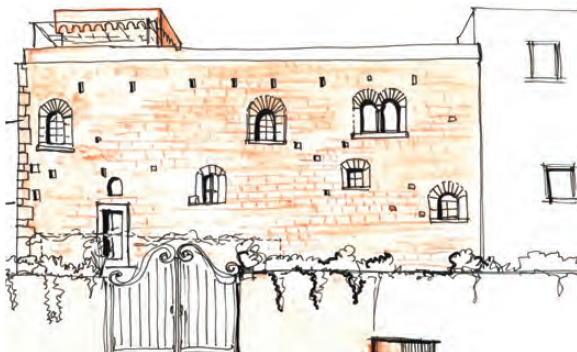
Project Info
Municipality of Mondragone
The main objective of the rehabilitation program is to
Promote the enhancement of historical, artistic, cultural and environmental heritage through the protection of man-made presences, structural rehabilitation and restoration, environmental and conservation of the historic center.
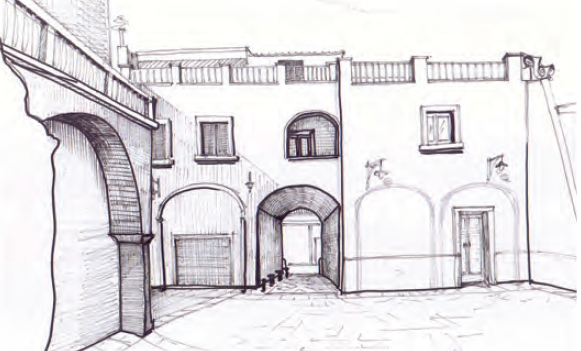
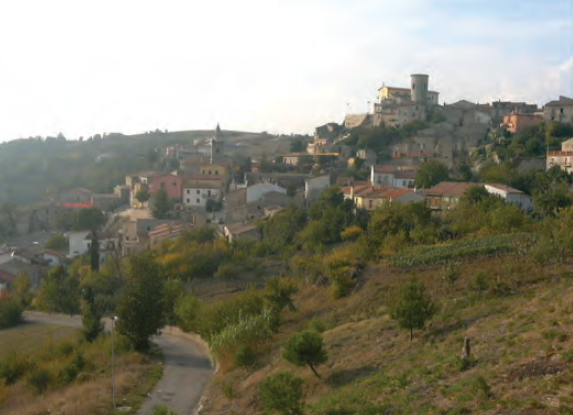

Project Info
City of San Marco Dei Cavoti: “Integrated program for urban, building and environmental redevelopment.”
The protection and enhancement of historical and cultural heritage have been identified as priority objectives for the preservation of the identity of the area and its communities, along with the promotion of qualified forms of development.
This project also pursues the important goal of revitalizing urban centers and marginal areas.

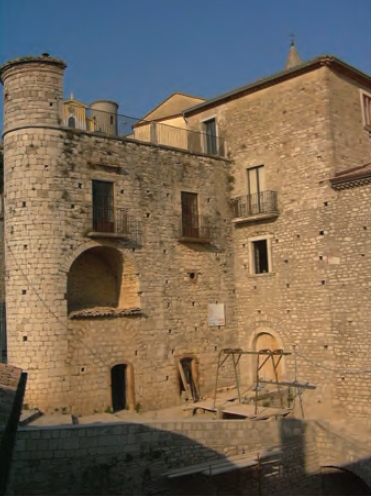
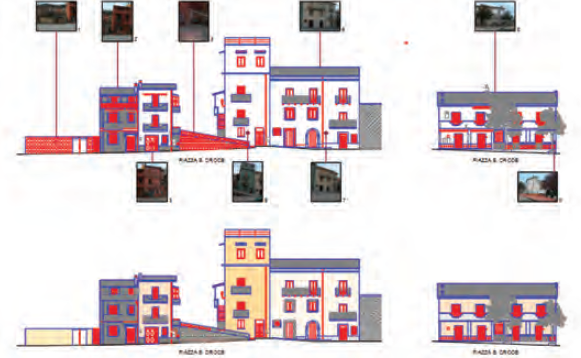
Project Info
Municipality of Ceppaloni – Piazza Santa Croce
The area has preserved its original urban layout.
The project aims to redevelop it from an architectural and environmental point of view, while protecting and enhancing local resources.


